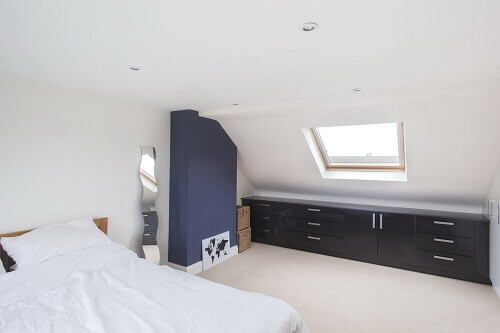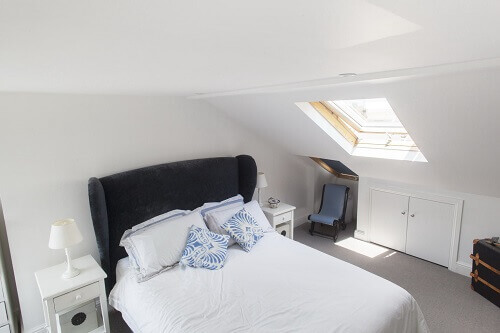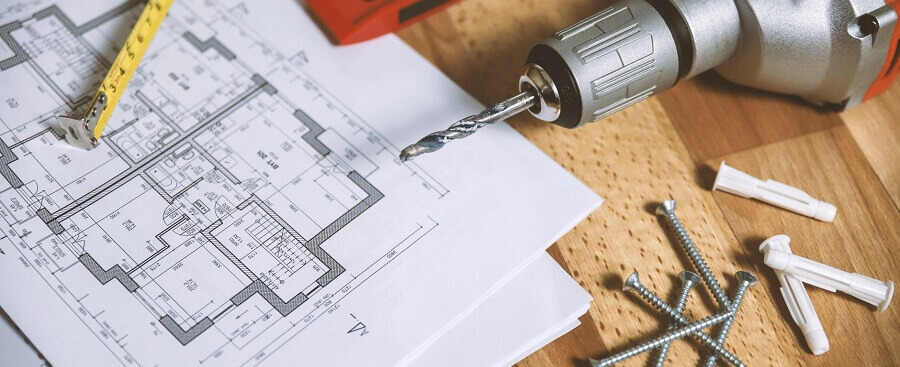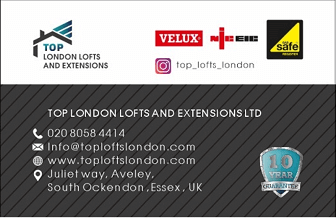Building Regulations Required for a Loft Conversion, a Helpful Guide
When it comes to our homes, most of us have home improvement plans at some point - for one reason or another. They range from simple improvements for more comfortable living through to increasing the value of the property, or even to create more space in the property.
Whatever the reason, the loft is often one place we all think about converting, it can seems like wasted space that’s just waiting to be developed, so why not convert it to something more useful?
Does that sound familiar?
Well, this is often where planning permission may come into play. But let me give you the quick answer first, and then we’ll cover the main points.
Are building regulations required for a loft conversion? Yes, depending on the extent of the Loft Conversion. Building Regulations will be required for specific areas, such as structural changes, electrical wiring, fire safety, access, ventilation, accident prevention and more. A Buildings Control Inspector will need to be appointed to ensure regulations are met.
Because of the minor (and some major) considerations of converting a loft space, It makes sense to seek free and professional advice before starting your project. At TOP LONDON LOFTS AND EXTENSIONS we’ve carried out dozens of loft conversions, so we know all the pitfalls, and we’re happy to share our expertise and experience with you here.
Not only that but whilst getting some advice, it’s a good idea to consider other options - such as room use, desired layout, and safety requirements. Let’s go over some of the basics that you ideally need to know.
First, let’s be clear about what a loft conversion is...
What Is Considered a Loft Conversion
On a basic level, a loft conversion is a change in use of the space or upper, often vacant floor above a dwelling. The regulations vary for different types of buildings, so for example, a two-story building has to meet slightly different criteria to an apartment.
Conversion is the development of this space, with some possible expansions outward, with a view to changing its original intended use. Usually the aim is to make it more habitable and therefore a more useful part of the home, as well as adding value to the property.

A Guide on Loft Conversion Planning Permission
Planning permission is often concerned with extending the current footprint of your property. Permitted development is a relaxation in regulations that allows for more internal or non-expansive developments to take place without the need for unnecessary red tape.
There are exceptions to this, for example, properties in conservation areas can often come with more stringent regulations. We can help you in the process of consulting your local planning office which you will need to do.
Unfortunately, this does not remove all red tape. Building regulations are separate, and are still something you need to ensure are covered. And that’s why you arrived here, so let’s discuss that next.
Full Plans or Building Notice Application
Before you decide to carry out any work, or authorize TOP LONDON LOFTS AND EXTENSIONS, or a builder to commence work, you must decide whether you want to submit a Building Notice, or a Full Plans Application. The two vary and there are pros and cons for each…
Full Plans vs Building Notice Benefits
Here’s a quick guide table outlining the benefits and details of each method.
| Full Plans Application | Building Notice |
|---|---|
| A full set of plans must be submitted | No Plans are required - for a quicker process |
| Drawing checked and approved | No drawings checked or approved |
| Ideal for larger scale projects - like loft conversions | Ideal for smaller building building tasks |
| Works across all projects | Certain projects are exempt from building notices |
| All work will be inspected for compliance | You are responsible for Building regs compliance |
| Valid for three years (extension possibilities) | Valid for three years |
| Automatic Completion notice, with a few exceptions | Automatic issue of Completion Notice |
| Builder knows full detail about your project | Project details prone to misinterpretation |
A Guide to Building Regulations
In short, building regulations applications are a detailed checklist of points that your loft conversion must conform to. If it conforms then it will be approved, if it does not conform, then it will be rejected. There are three main parties involved in this process.
- You, the customer and legal owner of the dwelling
- TOP LONDON LOFTS AND EXTENSIONS, or the your builder/designer of choice
- Building Control Inspector - appointed by you
With our guidance, you will be responsible for appointing a Buildings Inspector, this must be done prior to any structural work being carried out. Their job is to carry out periodic checks at specific points to ensure regulations are being met.
“In Scotland Building Regulations are called Building Warrant”
The regulations are extremely detailed, you’ll find these at the Housing, local and community Government Website. If you really want a detailed (and regularly updated) list and all the regulations you need to comply with, then head to the link for more information, you’ll also find a comprehensive list of frequently asked questions.
Here’s an overview of basic government approved documents providing guidance to help meet Building Regulations, the majority of these approved documents will play some part during your loft conversion.
- Structure:Document A
- Fire safety:Document B
- Site preparation and resistance to contaminates and moisture:Document C
- Toxic substances:Document D
- Resistance to sound:Document E
- Ventilation:Document F
- Sanitation, hot water safety and water efficiency:Document G
- Drainage and waste disposalDocument H
- Combustion appliances and fuel storage systems:Document J
- Protection from falling, collision and impact:Document K
- Conservation of fuel and powerDocument L
- Access to and use of buildings:Document M
- Electrical safetyDocument P
- Security in dwellings:Document Q
- High speed electronic communications networks:Document R
- Material and workmanship:Document 7
It might look like a technical and daunting list. However, this is exactly why you engage with a Buildings Control Inspector.

The Role of a Building Control Inspector
Your appointed Building Control Inspector is a local government paid employee whose job it is to guide you through the process, to ensure you meet with the above regulatory standards for building controls, both for your benefit, and to their satisfaction. Ultimately, they will recommend either approval or rejection, but they will work with you to try and obtain approval.
It’s also not always as black and white as you might think. Buildings inspectors do have some authority to grant a relaxation of regulations - under certain circumstances. Ultimately common sense prevails and more often than not a willingness to compromise can be met, as long as it adheres reasonably within the regulatory framework.
When You Need Building Regulations Approval
Any structural work, or work involving extensive structural alterations or changes to your dwelling will require Building Regulations Approval.
There are certain additional times when the ability to self certify the compliance of work can be made, if they’re carried out by a competent person. However, these will not be an option when it comes to converting your entire loft space.
Just for reference purposes, these exception are
- Electrics
- Drainage
- Cavity wall Insulation
- Heat emitting appliances.
Authorities Who Will Grant Approval
There are two bodies of authority who can grant approval for your loft conversion and you can choose either…
- a local authority inspector employed by your local council and processed via (LABC) Local Authority Building Control
- A government approved private building inspection company with employed and trained approved inspectors
20% of all Buildings Control approvals are now dealt with by privately owned government-approved companies.
Approved inspectors, both government and private, are registered with the Construction Industry Council. They are required to re-register for certification every five years in order to maintain latest government standards
Worth noting that only a local authority inspector has sufficient powers of enforcement. An approved is duty bound to hand the project over to the local authority if problems arising from the project cannot be resolved. In any dispute, the project must be deferred to the local authority for a decision to be obtained through more formal avenues.
Whether it’s an LABC building inspector appointed via LABC or an approved inspector, they’ll both carry out the same set of duties, this includes checking over building plans for compliance purposes - once a full planning application is put forward. They’ll also carry out periodic site inspections at appropriate points during the build.
Obtaining a Completion Certificate
When the inspector is satisfied that all building work has been fully completed, a Completion Certificate will then be issued. This document is crucial as evidence that all legal and governmental guidelines and regulations were carried out sufficiently. You should retain this record along with your planning permission documentation. These documents will be required if and when you come to sell the property.
Any financial lending partners will also need to see this documentation before they can release any final funds. It can also be used for inclusion in any vat claims.
Completion certification is also subject to a final inspection carried out by the Building Control Officer. They must also have been supplied with all certificates relating to the build. Common certificates relating to your loft conversion will likely include the following:
- Electrical safety Certificates
- SAP Energy Assessment rating
- Air pressure test (relating to the loft being potentially airtight)
- Potentially - boiler installation and hot water services
- Potentially - water efficiency calculations
- Potentially - fuel storage
- Chimneys, plus any open flued appliances.
Final Thoughts
I hope we’ve been able to give you a guided tour through the process of Loft Conversion Building Regulations requirements, it’s not nearly as scary or stressful as it might sound, much of it is a simple checkbox exercise and a good building contractor will help guide you through the whole process.
So, now that you’ve taken the time to educate yourself on how building regulations work, perhaps it’s time to call in some help and advice and make your Loft conversion dreams a reality.
We’ve been carrying out loft conversions, as well as House Extensions and Home Renovations since 2004, so we have a wealth of experience. It’s free to call us for an initial discussion, so contact us today and let us convert your loft into your dream room!
Related Questions
Does loft storage need building regulations? There’s no requirement for building regulations when renovating loft areas for light storage purposes, unless it’s also to be a habitable area, or where it may infringe guidelines for Approval Documents, for example strength of flooring. It’s always advisable to seek advice from your local building control Inspector
How long does it take to convert a loft? An average loft conversion takes around 4-6 weeks. Variation on this is largely depends on the extent of work to be carried out, the scope of structural change, electrical, fire safety, insulation, access, decoration and fixings requirements. As well as potentially drainage and plumbing.



